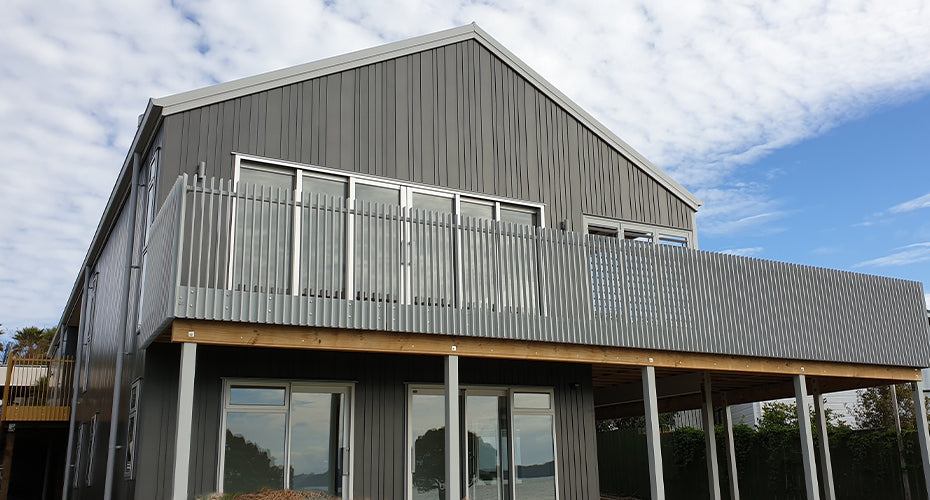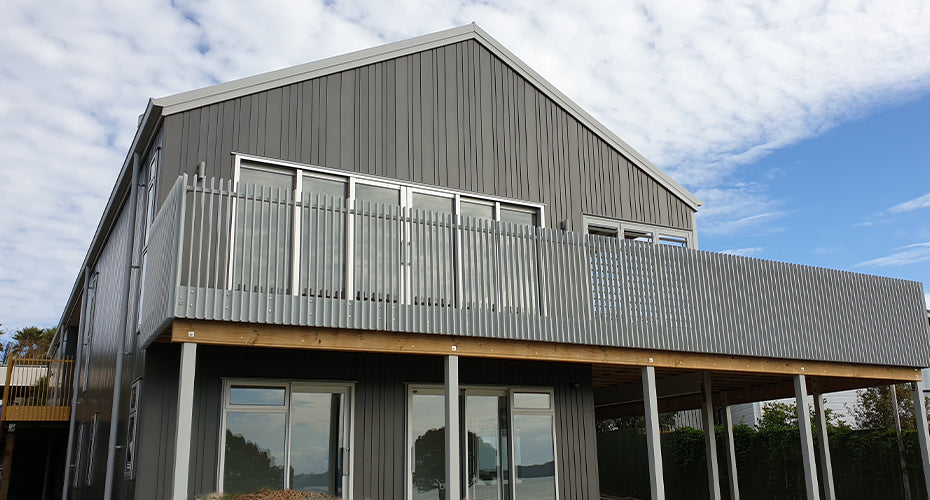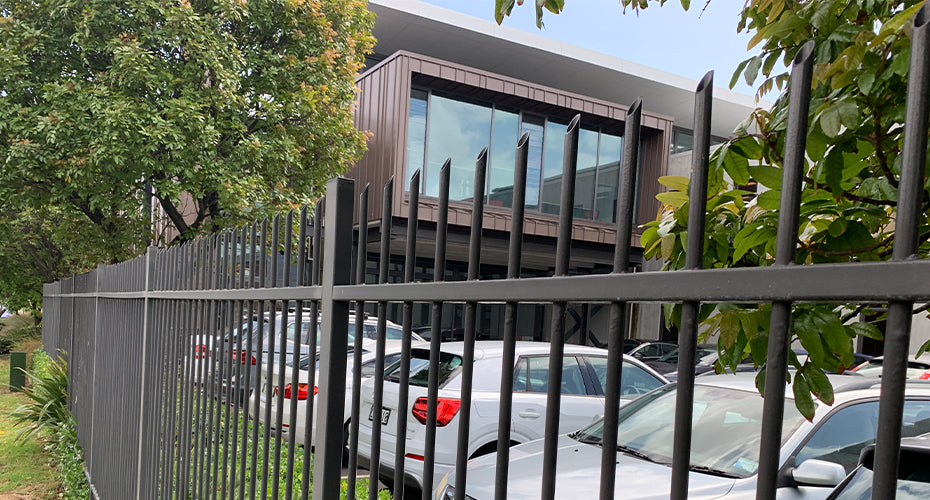
Often, Edgesmith are asked to solve balustrade connection puzzles. These generally manifest due to poor planning or oversight, as fencing can be one of the last details added to a project. The contractor (ABL) who was given the task of wrapping this bespoke block beach house with architectural balustrading understands this, and so approached Edgesmith early on in the process.
With this project, the home owner chose the Finn balustrade from Edgesmith. A soft grey colour panel was used across the front of the house to match with the door and window frames to present a striking yet understated projection from the front. For the entrance way off the road the architect chose a mustard yellow panel. Everyone came out to look at these strange yellow panels as they were finished off in our workshop. But when installed the colour pops beautifully and makes a bold statement that looks amazing as I'm sure you will agree looking at the photos below.
The Finn Balustrade system consists of narrow vertical fins welded on a large flat plate. These can be coach screwed in manageable sections onto the face of perimeter joists. No need for access behind the framing. The whole system is made from aluminium so it is easy to install and wont rust. It includes all of the details required to finish the job. From laser cut brackets for joining panels together, and 45 degree corner Finns to finish the corners, right through to integrated pedestrian gates and driveway gates to match. Paired with our high quality European gate hardware and automation it allows the installer to achieve consistency of quality and function across all of the perimeter elements.
After an accurate site measure from Andy at ABL, the entire job lot of panels were designed in CAD and manufactured here in our Silverdale workshop. Installation went smoothly and the customer was happy with the result. From preparation through to completion without a hiccup – the proof is in the pictures
This panel is also ideal for other balustrade applications - a free standing option is also available for “in ground” installations where a posted fenceline is required.


Leave a comment
All comments are moderated before being published.
This site is protected by hCaptcha and the hCaptcha Privacy Policy and Terms of Service apply.